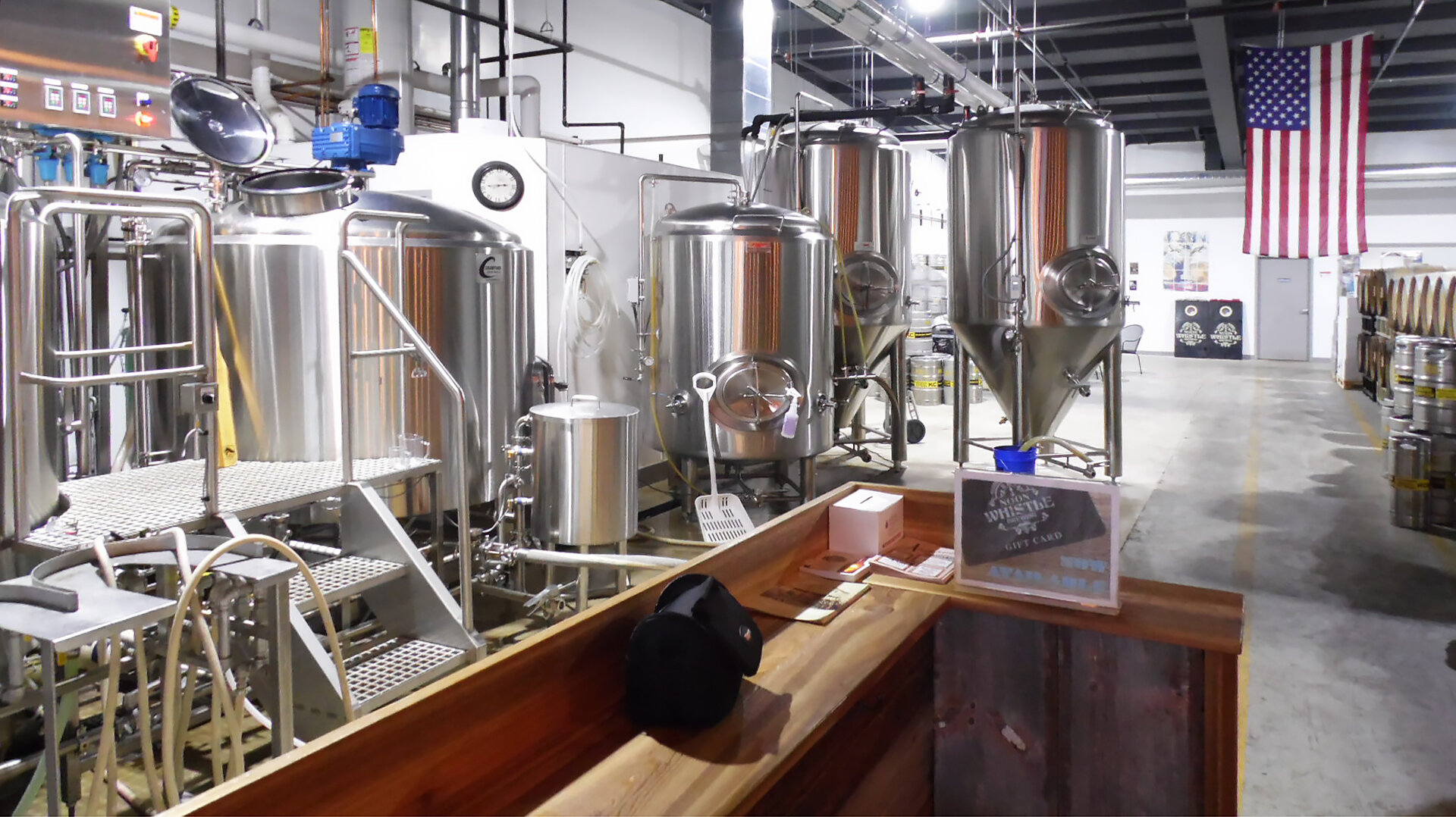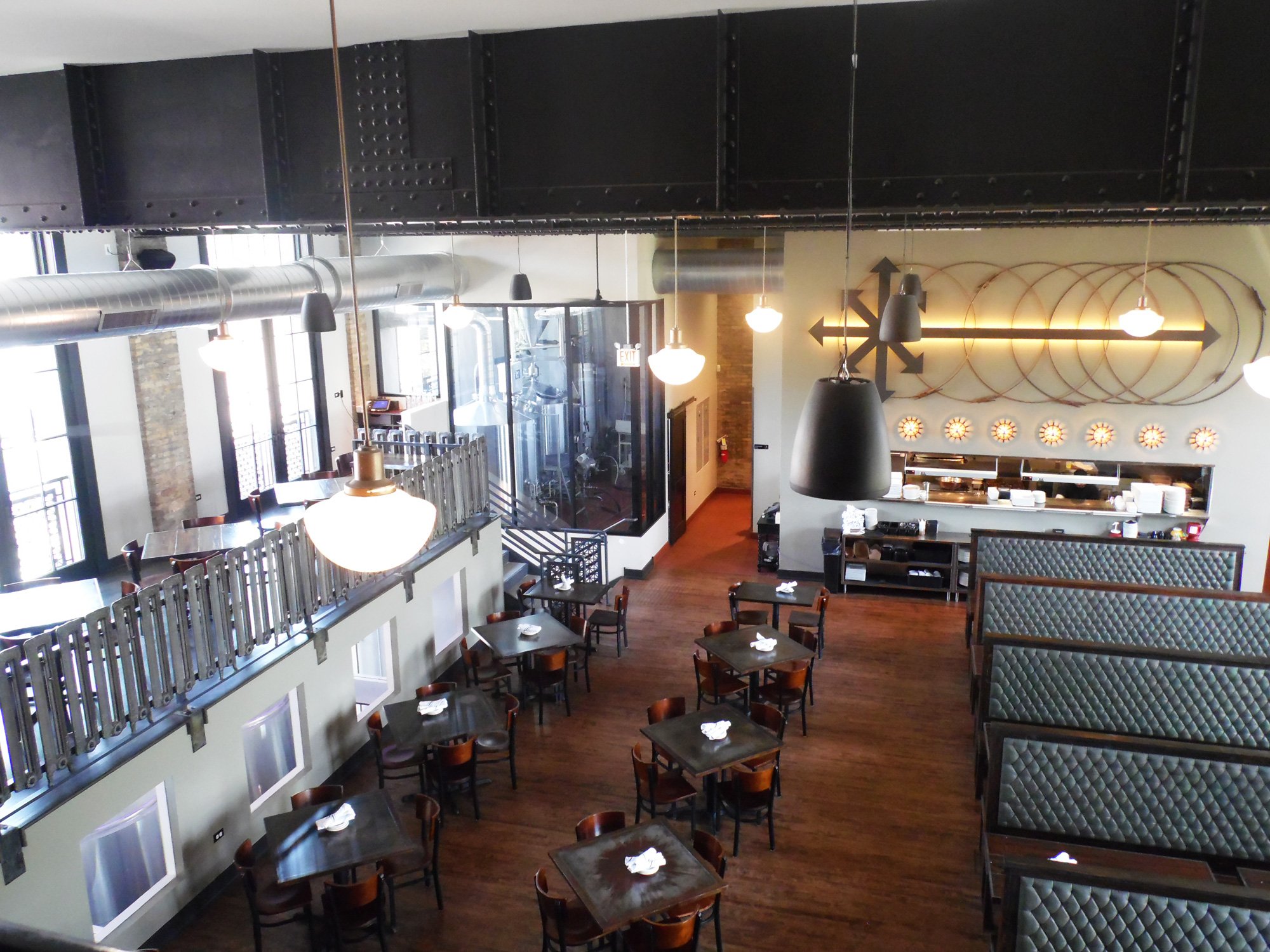Noon Whistle Brewing
Production Brewery, Tasting Room and Taproom
Lombard + Naperville, Illinois
It’s our goal to maintain ongoing relationships with our clients, but ALSO to actually help them expand and evolve. With two separate locations on our roster of work with Noon Whistle, we’ve taken a journey of growth and vision with this brewery team.
The original 6,000 SF location in Lombard started with the design-build of their production brewery and tasting room, establishing flooring and trench drains for the brew house area, plus a fantastic 15-barrel brewhouse with 15 barrel fermenters and bright tank, bar, lighting, and seating area. Then, in 2020, we hopped right back in with Noon Whistle to expand their facilities with the new kitchen, remodeled bigger bar, larger production and tasting area, extra offices, and even an arcade/gaming area! Many functionality details and aesthetics were merged into this challenging project within the adjacent space inside of a retail building. Adorned with pops of green and orange, this already popular location notched up everything, including the tasty menu, new kitchen, and expanded bar.
Also in 2020, the Epic team didn’t stop with the Lombard expansion. Jetting over to Naperville, we created the whopping state of the art 28,722 SF production facility and taproom project (one of the largest in Illinois)! Equipping this sprawling space with all components needed to be full-blown workhorse for Noon Whistle, the interior build-out included offices, washrooms, and break room, grain room, boiler room, tank farm area, brewhouse, tasting room, and an awesome canning area. Creating a powerful system of glycol, steam, grain line, CO2 piping, and a canning line… all of which required transferring existing tanks from Lombard onto new concrete structural slabs with cementitious urethane finish, the installation of new trench drains, the installation of a glycol chiller and boiler, and major mechanical, electrical, and plumbing buildouts. Switching gears to the visual aspects of the exterior, the towering 10-ft.-diameter, 32-ft. tall silo tank anchored down into our new concrete pad really makes a statement! And, patrons can enjoy the beautiful new patio year-round … complete with fencing, gates, landscaping, sprinklers, walkway, string lighting, and heaters for those chilly Midwest winter seasons.
SCOPE
Lombard Location
Design-build of production brewery and tasting room, expanded brewpub with new kitchen, bar, seating area, arcade/gaming area, entry vestibule, and washrooms
Lighting, tile, millwork, countertops, cabinetry, shelving, painting, floor restoration
Rolling reclaimed barn wood doors, aluminum and glass storefront overhead door with air curtain, wood doors and hardware
Fire protection, mechanical equipment, glazing
Naperville Location
Massive interior build-out of production facility and taproom, canning area, grain room, boiler room, tank farm area, brewhouse, tasting room, offices, break room, washrooms including electrical, plumbing, mechanical, and fire protection work
Underground piping, concrete structural slabs and pads, canning line, steam, grain line and CO2 piping installation, trench drains, glycol chiller
Aluminum and glass entry vestibule, glazing to view tanks, wood doors and hardware, trim work and tile finishes, cabinetry, corian and stone countertops, LED lighting, painting, cementitious urethane and epoxy finishes
Exterior concrete slab and installation of 10 ft. diameter / 32 ft. tall silo tank, patio with fencing and gates, landscaping and sprinklers, walkway, string lighting, outside heaters
* LOMBARD LOCATION *
* NAPERVILLE LOCATION *
“Knowing that Mike had worked on numerous breweries before, and that those owners/ brewers recommend Mike and his company, made our decision to use Epic for our build out that much easier. From before we started construction, ‘till the last day that we were finished and shared a beer together, he was there helping us make things go as smoothly as possible.”
- Mike Condon, Co-Owner of Noon Whistle Brewing
ALARMIST BREWING & TAPROOM
BIXI BEER
BUCKLEDOWN BREWING
CORRIDOR BREWERY & PROVISIONS
DRYHOP BREWERS
ELMHURST BREWING COMPANY
ERIS BREWERY AND CIDER HOUSE
GREAT COAST COMMONS
HAYMARKET PUB & BREWERY
IKE & OAK BREWING CO.
L&M
METROPOLITAN BREWING
MIKERPHONE BREWING
MOODY TONGUE BREWING
NOON WHISTLE BREWING
OAK PARK BREWING CO.
OFF COLOR BREWING TAPROOM
OLD IRVING BREWING CO.
PIPEWORKS BREWING CO.
RAVINIA BREWING
RIGHT BEE CIDER
ROEBUCK PIZZA






































