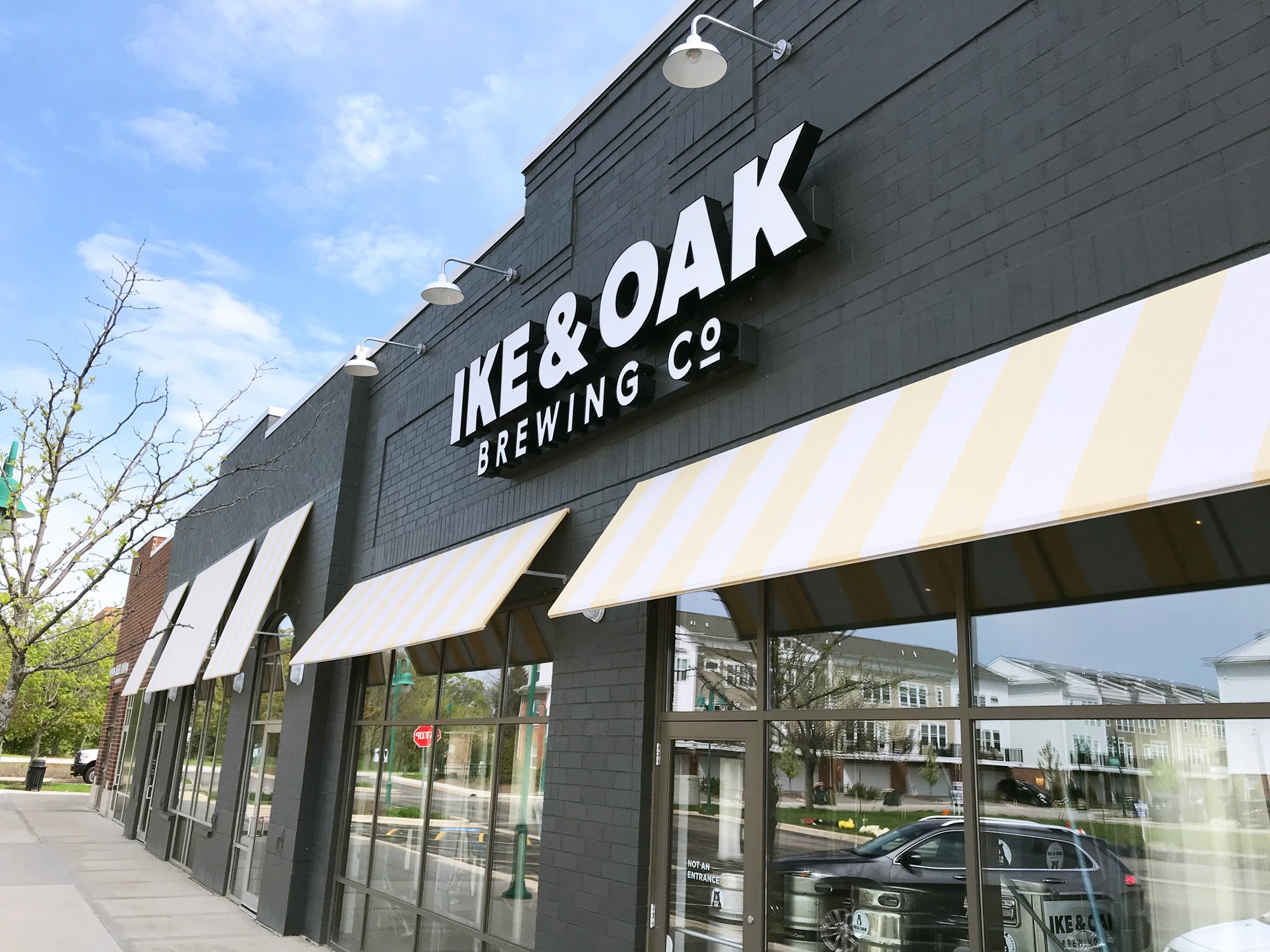Eris Brewery and Cider House
Energy-efficient Brewery and Cider House
Old Irving Park, Chicago
First an historic old masonic temple. Then, a Korean church. Finally, this remarkable 25,000 SF building fell into a state of disrepair.
In 2018, Epic stepped in and completed a major restoration, transforming it into a great marvel of Illinois: A state-of-the-art, award-winning, energy-efficient brewery and cider house. In fact, ERIS is a Landmark Illinois building, and home to the Great American Beer Festival’s “Foiken Haze” NE IPA beer award … produced right there on site!
Demolishing the interior from the ground up, Epic then restored this extraordinary space with brand new mechanical, electrical, plumbing, superior fixtures, new brewery and cider production systems, and everything involved with a top-tier facility … even a state-of-the-art geothermal processing system for excellence in energy efficiency! Epic also took to task elevating the green energy philosophy with everything from windows and doors, to specialty insulation work and more.
The interior restoration and remodel work encompassed EVERY facet of construction you can think of. Tens of thousands of square feet and four levels of space were refreshed into something entirely new. Framing, drywall, ceilings, wall systems, a mezzanine level, kitchen and bar, brew house, fermentation cellars, mechanical and electrical rooms, storage rooms, offices, washrooms throughout … you name it, Epic did it!
The experience of ERIS is like none other, and there are more highlights in the facility than we could possibly name – although we have some favorites. The 1st floor perches a seating deck atop a windowed fermentation room, allowing patrons to peer in and see the beautiful tanks. Kitchen lighting is made from old church stove grates, while custom railing and guardrails use decades-old radiators. The first floor brewhouse is encompassed in glass, allowing patrons to view all the tanks inside. The beautiful Mezzanine presents an amazing dining area, adorned with hardwood and grand brick openings, giving a view out to the 1st floor.
This historical landmark building is now a true gem in Chicago, and one of the greatest state-of-the-art breweries and cider houses in the state … Epic is thrilled to have been a partner in this endeavor!
SCOPE
Energy efficient brewery and cider house
Mezzanine, kitchen, bar, brewhouse, fermentation cellars, glycol chiller, boiler, walk-in coolers, mechanical / electrical rooms, storage areas, offices, washrooms, material lift and passenger elevator prep work, entry vestibule
Ground-up demolition and interior restoration / remodel of walls, floors, ceilings, structural steel, mechanical, electrical, gas, plumbing, fixtures, brewery lines for brewery and cider production system, fire protection, carpentry, 10+k SF framing, drywall, ceiling, wall systems (four floors), masonry, trench drains, concrete pours / scoring / slabs / finishes, hardwood flooring, tile, FRP finishes, hollow metal / wood doors and hardware, TruStile glazed doors, painting, wall coverings
Energy-efficient exterior windows, glazed doors, insulation, state-of-the-art geothermal processing system
1st floor seating deck atop basement fermentation room with tank view windows
Colorful FRP wall paneling and ceramic tile
Kitchen concrete floor system covered in brick pavers, custom lighting
Custom railing and guardrails, grand brick openings, hardwood
Entry vestibule with wood and glass swinging doors / custom handles … new steel supports, customized trim carpentry work, customized glazing with designed grilles, ADA electronic system
Exterior plumbing lines, electrical, geothermal piping, energy efficient windows, wood and glass doors, custom fencing, garden, concrete patio and scoring, bike racks, landscaping, fencing, parking lot and alleyway overhaul, trash enclosure, RTU steel platform, tuck pointing, brick facade, parapet wall repair, roof buildouts
ALARMIST BREWING & TAPROOM
BIXI BEER
BUCKLEDOWN BREWING
CORRIDOR BREWERY & PROVISIONS
DRYHOP BREWERS
ELMHURST BREWING COMPANY
ERIS BREWERY AND CIDER HOUSE
GREAT COAST COMMONS
HAYMARKET PUB & BREWERY
IKE & OAK BREWING CO.
L&M
METROPOLITAN BREWING
MIKERPHONE BREWING
MOODY TONGUE BREWING
NOON WHISTLE BREWING
OAK PARK BREWING CO.
OFF COLOR BREWING TAPROOM
OLD IRVING BREWING CO.
PIPEWORKS BREWING CO.
RAVINIA BREWING
RIGHT BEE CIDER
ROEBUCK PIZZA



































